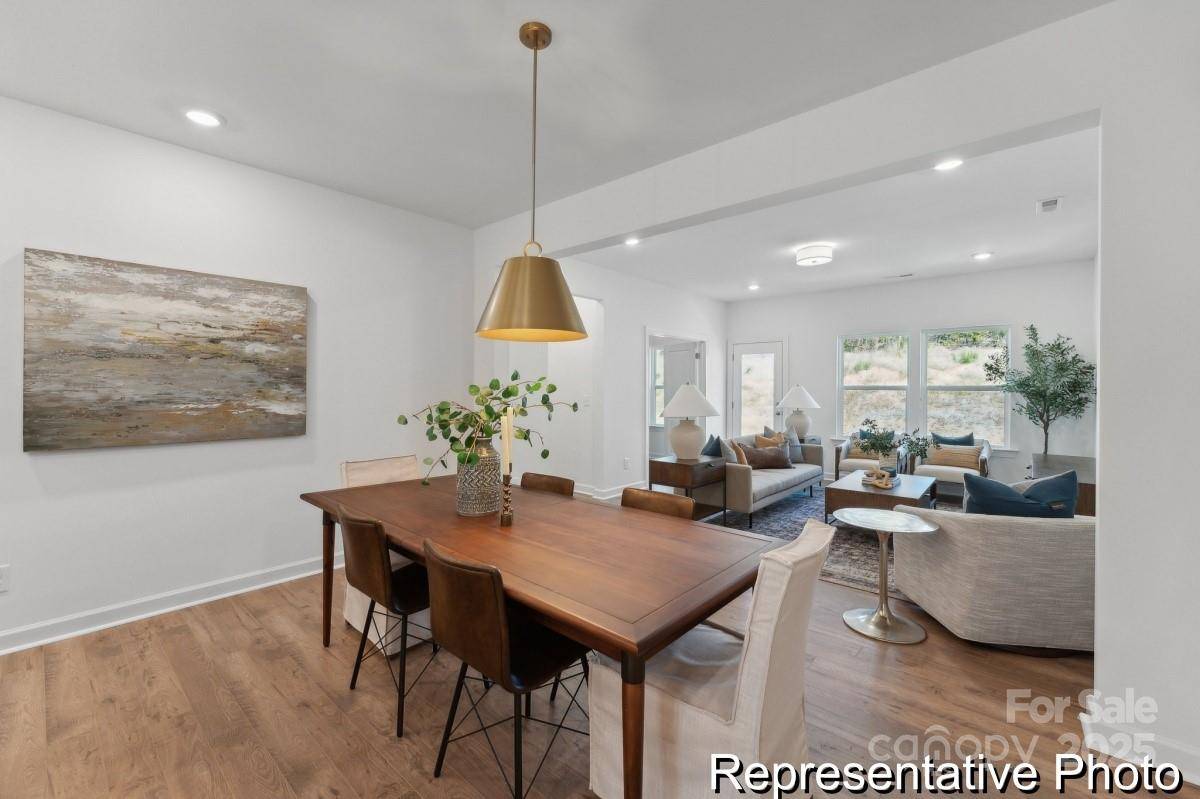116 Shay Crossing RD #2P Salisbury, NC 28144
3 Beds
3 Baths
2,470 SqFt
UPDATED:
Key Details
Property Type Single Family Home
Sub Type Single Family Residence
Listing Status Active
Purchase Type For Sale
Square Footage 2,470 sqft
Price per Sqft $137
Subdivision Shay Crossing
MLS Listing ID 4225569
Style Other
Bedrooms 3
Full Baths 2
Half Baths 1
Construction Status Proposed
HOA Fees $300/mo
HOA Y/N 1
Abv Grd Liv Area 2,470
Year Built 2025
Lot Size 5,924 Sqft
Acres 0.136
Property Sub-Type Single Family Residence
Property Description
Location
State NC
County Rowan
Zoning RES
Rooms
Main Level Kitchen
Upper Level Primary Bedroom
Upper Level Bedroom(s)
Upper Level Bedroom(s)
Upper Level Laundry
Upper Level Bathroom-Full
Upper Level Bonus Room
Upper Level Bathroom-Full
Main Level Dining Area
Main Level Sunroom
Main Level Great Room
Main Level Study
Main Level Bathroom-Half
Interior
Interior Features Cable Prewire, Entrance Foyer, Pantry, Walk-In Closet(s), Walk-In Pantry
Heating Heat Pump
Cooling Central Air
Flooring Carpet, Laminate, Vinyl
Fireplace false
Appliance Dishwasher, Disposal, Electric Range, Electric Water Heater, Microwave, Plumbed For Ice Maker
Laundry Laundry Room, Upper Level
Exterior
Garage Spaces 2.0
Community Features None
Waterfront Description None
Roof Type Shingle
Street Surface Concrete,Paved
Garage true
Building
Dwelling Type Site Built
Foundation Slab
Builder Name True Homes
Sewer Public Sewer
Water City
Architectural Style Other
Level or Stories Two
Structure Type Vinyl
New Construction true
Construction Status Proposed
Schools
Elementary Schools Handford Dole
Middle Schools North Rowan
High Schools North Rowan
Others
HOA Name Braesael Management
Senior Community false
Acceptable Financing Cash, Conventional, FHA, VA Loan
Listing Terms Cash, Conventional, FHA, VA Loan
Special Listing Condition None





