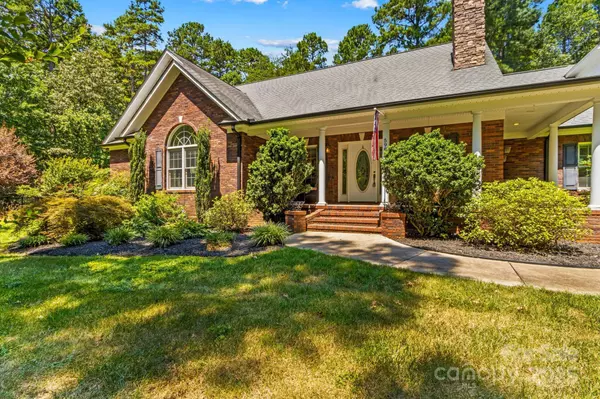598 Emerald Ridge RD Salisbury, NC 28146
3 Beds
3 Baths
3,427 SqFt
UPDATED:
Key Details
Property Type Single Family Home
Sub Type Single Family Residence
Listing Status Active
Purchase Type For Sale
Square Footage 3,427 sqft
Price per Sqft $247
Subdivision Emerald Bay
MLS Listing ID 4284504
Bedrooms 3
Full Baths 3
HOA Fees $840/ann
HOA Y/N 1
Abv Grd Liv Area 3,427
Year Built 2010
Lot Size 1.330 Acres
Acres 1.33
Lot Dimensions See GIS
Property Sub-Type Single Family Residence
Property Description
Location
State NC
County Rowan
Zoning RS
Body of Water High Rock Lake
Rooms
Main Level Bedrooms 2
Main Level, 16' 11" X 17' 11" Great Room-Two Story
Main Level, 15' 6" X 16' 6" Kitchen
Main Level, 16' 10" X 16' 9" Primary Bedroom
Main Level, 9' 0" X 12' 5" Dining Area
Main Level Bathroom-Full
Main Level Office
Main Level Bathroom-Full
Upper Level Bedroom(s)
Upper Level Den
Upper Level Bathroom-Full
Main Level Bedroom(s)
Main Level Laundry
Upper Level Bonus Room
Interior
Interior Features Attic Stairs Pulldown, Attic Walk In, Built-in Features, Drop Zone, Garden Tub, Kitchen Island, Open Floorplan, Pantry, Storage, Walk-In Closet(s)
Heating Heat Pump
Cooling Heat Pump
Flooring Stone, Tile, Wood
Fireplaces Type Living Room, Wood Burning
Fireplace true
Appliance Convection Oven, Dishwasher, Electric Cooktop, Exhaust Hood, Gas Water Heater, Microwave, Refrigerator, Self Cleaning Oven, Tankless Water Heater, Washer/Dryer
Laundry Laundry Room, Main Level
Exterior
Exterior Feature Above Ground Hot Tub / Spa, Fire Pit
Garage Spaces 2.0
Fence Back Yard, Fenced
Pool Fenced, In Ground, Outdoor Pool, Salt Water
Community Features Gated, RV Storage, Street Lights
Utilities Available Electricity Connected, Propane
Waterfront Description Boat Slip – Community
View Water, Winter
Roof Type Shingle
Street Surface Concrete,Paved
Porch Covered, Front Porch, Patio
Garage true
Building
Lot Description Adjoins Forest, Corner Lot, Level, Wooded
Dwelling Type Site Built
Foundation Crawl Space
Sewer Septic Installed
Water Well
Level or Stories One and One Half
Structure Type Brick Full
New Construction false
Schools
Elementary Schools Morgan
Middle Schools C.C. Erwin
High Schools East Rowan
Others
HOA Name Emerald Bay HOA
Senior Community false
Restrictions Subdivision
Acceptable Financing Cash, Conventional, FHA, VA Loan
Horse Property None
Listing Terms Cash, Conventional, FHA, VA Loan
Special Listing Condition None





