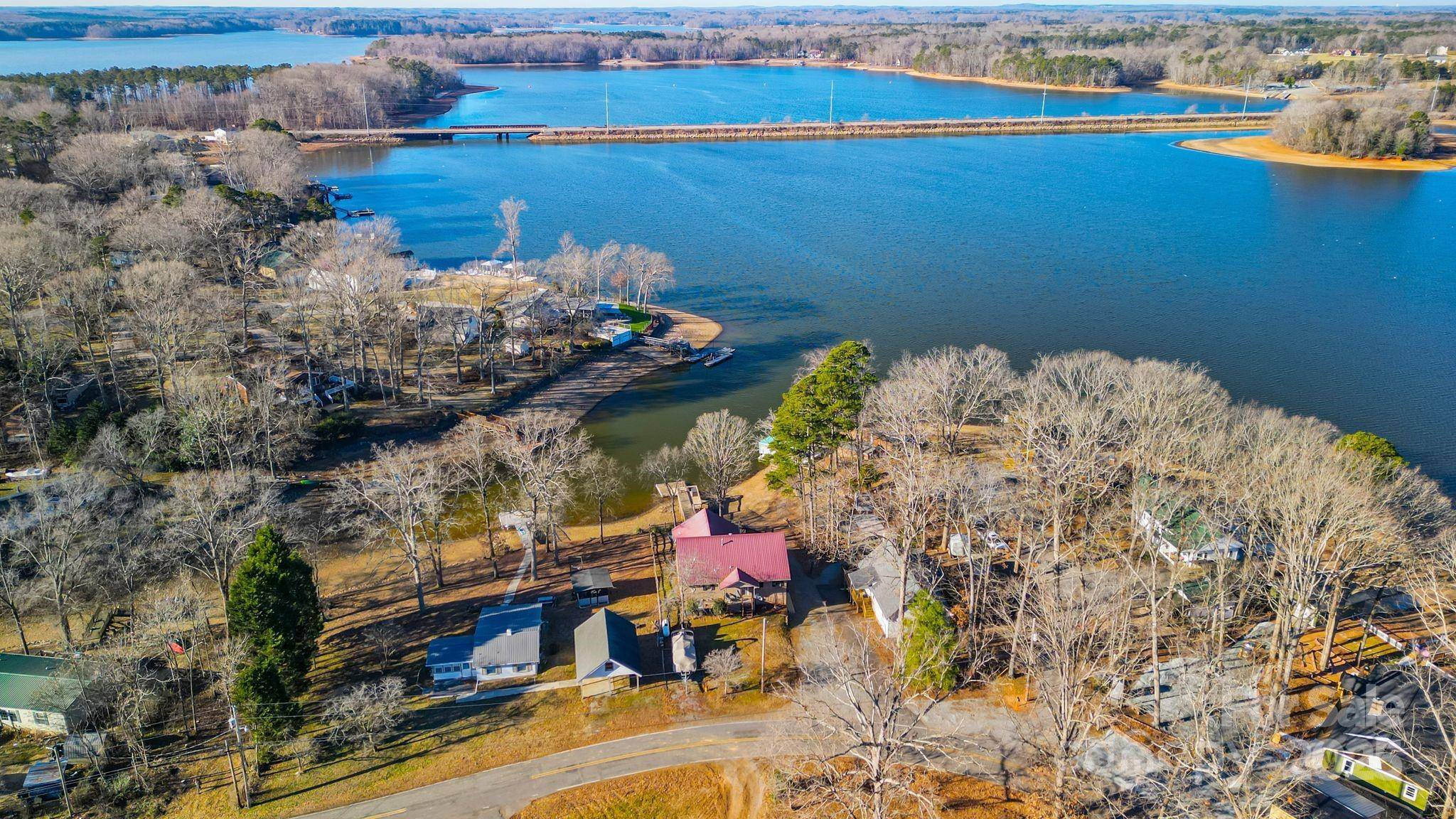$715,000
$739,000
3.2%For more information regarding the value of a property, please contact us for a free consultation.
319 S Shore DR Lexington, NC 27292
2 Beds
3 Baths
2,777 SqFt
Key Details
Sold Price $715,000
Property Type Single Family Home
Sub Type Single Family Residence
Listing Status Sold
Purchase Type For Sale
Square Footage 2,777 sqft
Price per Sqft $257
Subdivision Oakwood Acres
MLS Listing ID 4218796
Sold Date 04/25/25
Style Ranch
Bedrooms 2
Full Baths 2
Half Baths 1
Abv Grd Liv Area 1,708
Year Built 2002
Lot Size 10,497 Sqft
Acres 0.241
Property Sub-Type Single Family Residence
Property Description
ULTIMATE ENTERTAINING w/ MANY LAKE LUXURIES! FUN inside & out at every turn w/ beautiful panoramic lake views! MAGNIFICENT sunsets! Wonderful open entertaining layout w/ an extra room down! HOT TUB remains! Easily launch Pontoons or fishing boats from the large private boat ramp! Peaceful swimming area w/ zero entry! Gentle slope and with cleaned bottom to enjoy w/ guests on the shallow end & gradually deepens towards floating dock w/ drop-down ladder! The upper and lower decks are perfect for grilling and outdoor meals! The heated tandem garage (not included in htd tot) stores fishing equipment, lake toys, lawnmower, jet skis and a vehicle or 2! The following REMAIN - Outdoor speakers/Dining table w/ stools & bench/refrigerator/electric range/microwave/bar chairs/Kenmore washer/dryer/downstairs refrigerator & wooden slatted cabinet/Sony stereo Bluetooth/DVD player/Outdoor Speakers/TV/Foosball table! + an Option for COMPLETELY FURNISHED for a nominal fee. Pre-approved welcome!
Location
State NC
County Davidson
Zoning RS
Body of Water High Rock Lake
Rooms
Basement Finished
Main Level Bedrooms 2
Interior
Heating Central, Forced Air, Propane
Cooling Central Air, Multi Units
Flooring Carpet, Tile, Wood
Fireplaces Type Den, Living Room
Fireplace true
Appliance Convection Oven, Electric Cooktop, Electric Oven, Electric Water Heater, ENERGY STAR Qualified Refrigerator, Refrigerator with Ice Maker
Laundry Electric Dryer Hookup, Washer Hookup
Exterior
Exterior Feature Hot Tub
Garage Spaces 1.0
Waterfront Description Pier
View Water
Street Surface Gravel,Paved
Porch Covered
Garage true
Building
Lot Description Waterfront
Foundation Basement
Sewer Septic Installed
Water Public
Architectural Style Ranch
Level or Stories One
Structure Type Brick Full
New Construction false
Schools
Elementary Schools Southmont
Middle Schools Central Davidson
High Schools Central Davidson
Others
Senior Community false
Acceptable Financing Cash, Conventional, FHA, VA Loan
Listing Terms Cash, Conventional, FHA, VA Loan
Special Listing Condition None
Read Less
Want to know what your home might be worth? Contact us for a FREE valuation!

Our team is ready to help you sell your home for the highest possible price ASAP
© 2025 Listings courtesy of Canopy MLS as distributed by MLS GRID. All Rights Reserved.
Bought with Non Member • Canopy Administration





