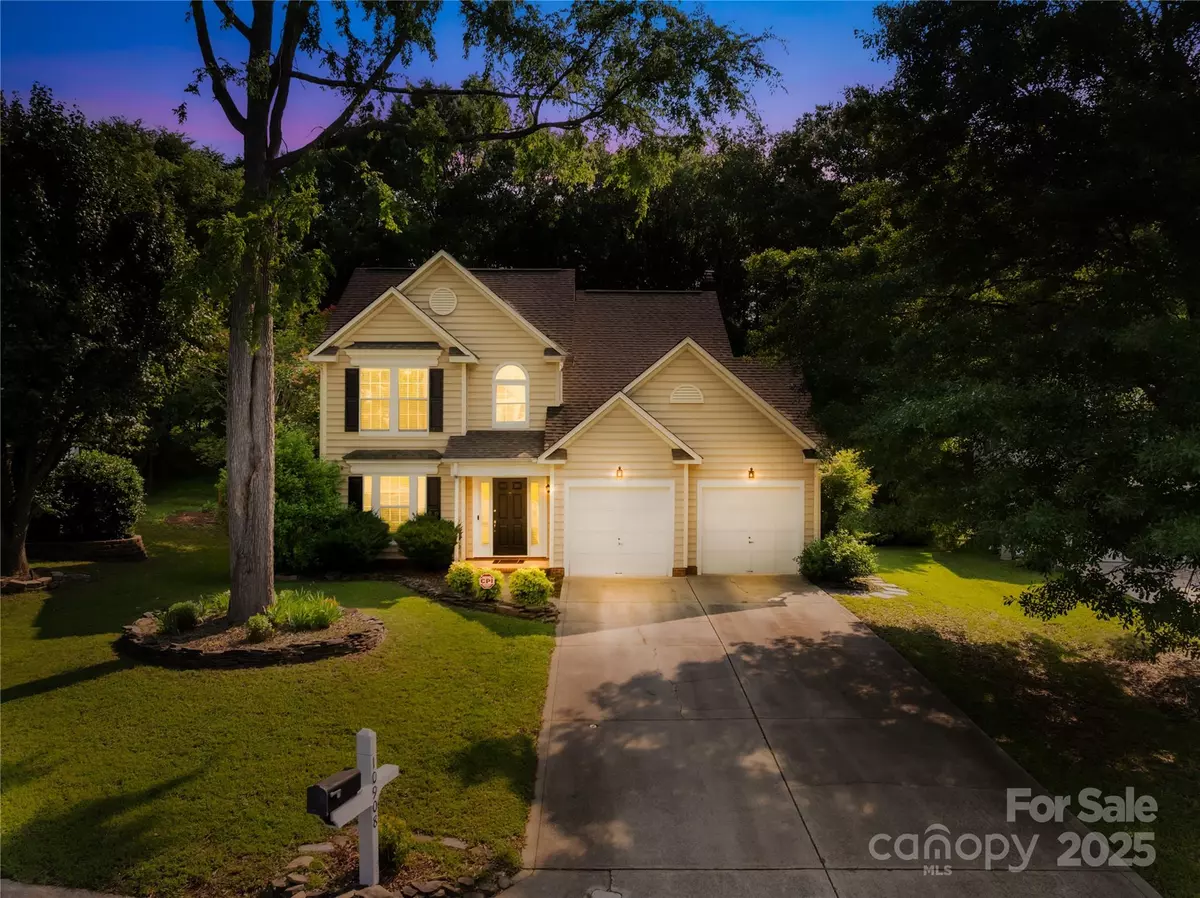$360,000
$360,000
For more information regarding the value of a property, please contact us for a free consultation.
10908 Delsing CT Charlotte, NC 28214
3 Beds
3 Baths
1,973 SqFt
Key Details
Sold Price $360,000
Property Type Single Family Home
Sub Type Single Family Residence
Listing Status Sold
Purchase Type For Sale
Square Footage 1,973 sqft
Price per Sqft $182
Subdivision Northwoods
MLS Listing ID 4264464
Sold Date 07/21/25
Bedrooms 3
Full Baths 2
Half Baths 1
HOA Fees $9/mo
HOA Y/N 1
Abv Grd Liv Area 1,973
Year Built 1993
Lot Size 0.254 Acres
Acres 0.254
Lot Dimensions 55x133x107x157
Property Sub-Type Single Family Residence
Property Description
Welcome to 10908 Delsing Court! A charming & spacious 3-bed / 2.5-bath home sitting on a 0.25-acre cul-de-sac lot! The spacious Kitchen features a separate breakfast area, while the Dining Room—currently used as an Office—offers flexible use to fit your lifestyle. Enjoy the nearly 400 sqft. heated Sunroom, perfect for extra living space year-round. The large Primary Suite includes a walk-in closet, vaulted ceilings, and a dual vanity in the en suite Bathroom. The 2-car garage provides ample storage and even has room for a small workshop. Neighborhood amenities include a pool, clubhouse, playground, and walking trails. The location is ideal: just 10 minutes to the airport & US National Whitewater Center, ~15 minutes to downtown Belmont, and ~20 minutes to Uptown Charlotte, with quick access to I-485 (5 minutes). Showings start Friday at 8a (June 6).
Location
State NC
County Mecklenburg
Zoning N1-A
Interior
Interior Features Walk-In Closet(s)
Heating Central, Forced Air, Natural Gas
Cooling Central Air
Flooring Carpet, Tile, Vinyl
Fireplaces Type Living Room
Fireplace true
Appliance Dishwasher, Electric Range, Microwave, Refrigerator
Laundry Laundry Room, Upper Level
Exterior
Garage Spaces 2.0
Fence Back Yard
Community Features Clubhouse, Outdoor Pool, Playground, Walking Trails
Street Surface Concrete,Paved
Porch Patio
Garage true
Building
Lot Description Cul-De-Sac
Foundation Slab
Sewer Public Sewer
Water City
Level or Stories Two
Structure Type Vinyl
New Construction false
Schools
Elementary Schools Unspecified
Middle Schools Unspecified
High Schools Unspecified
Others
HOA Name William Douglas
Senior Community false
Acceptable Financing Cash, Conventional, FHA, VA Loan
Listing Terms Cash, Conventional, FHA, VA Loan
Special Listing Condition None
Read Less
Want to know what your home might be worth? Contact us for a FREE valuation!

Our team is ready to help you sell your home for the highest possible price ASAP
© 2025 Listings courtesy of Canopy MLS as distributed by MLS GRID. All Rights Reserved.
Bought with Thomas Haygood • White Stag Realty NC LLC





