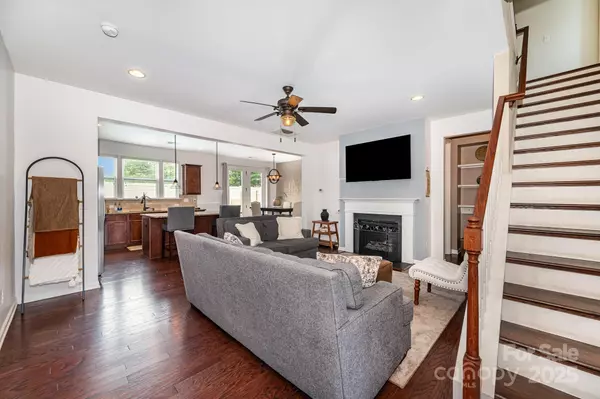$369,900
$369,900
For more information regarding the value of a property, please contact us for a free consultation.
1126 Roderick DR Fort Mill, SC 29708
3 Beds
3 Baths
1,802 SqFt
Key Details
Sold Price $369,900
Property Type Townhouse
Sub Type Townhouse
Listing Status Sold
Purchase Type For Sale
Square Footage 1,802 sqft
Price per Sqft $205
Subdivision Ayrshire Townhomes
MLS Listing ID 4265409
Sold Date 07/18/25
Style Transitional
Bedrooms 3
Full Baths 2
Half Baths 1
HOA Fees $262/mo
HOA Y/N 1
Abv Grd Liv Area 1,802
Year Built 2017
Lot Size 2,178 Sqft
Acres 0.05
Property Sub-Type Townhouse
Property Description
Charming Townhome in Prime Fort Mill Location! This townhome features an open floor plan and a host of stylish upgrades.The heart of the home is the stunning kitchen, offering ample counter space, a large island ideal for entertaining, and sleek finishes that make it both functional and elegant. The spacious master suite is a true retreat, while the upstairs laundry room adds everyday convenience. Thoughtfully designed for comfort and practicality, this home includes abundant storage throughout and a surprisingly private back porch.One of the standout features of this property is the 2-car garage with 2 additional driveway spaces, a rare find in townhome communities. The neighborhood has access to a community pool, playground, and beautifully maintained common areas.Located in the award-winning Fort Mill School District, with fantastic dining, shopping, and quick access to I-77. You're only 20 minutes from Uptown Charlotte—ideal for commuters and city lovers alike!
Location
State SC
County York
Zoning Residential
Interior
Interior Features Kitchen Island, Open Floorplan, Pantry, Walk-In Closet(s)
Heating Heat Pump
Cooling Central Air
Fireplaces Type Family Room, Gas Log
Fireplace true
Appliance Dishwasher, Disposal, Gas Range, Microwave, Oven, Refrigerator
Laundry Laundry Room
Exterior
Exterior Feature Lawn Maintenance
Garage Spaces 2.0
Community Features Outdoor Pool, Playground
Utilities Available Cable Available, Natural Gas
Roof Type Shingle
Street Surface Concrete,Paved
Porch Patio
Garage true
Building
Foundation Slab
Sewer Public Sewer
Water City
Architectural Style Transitional
Level or Stories Two
Structure Type Stone Veneer
New Construction false
Schools
Elementary Schools Unspecified
Middle Schools Unspecified
High Schools Unspecified
Others
HOA Name Kuester Management
Senior Community false
Acceptable Financing Cash, Conventional, FHA, VA Loan
Listing Terms Cash, Conventional, FHA, VA Loan
Special Listing Condition None
Read Less
Want to know what your home might be worth? Contact us for a FREE valuation!

Our team is ready to help you sell your home for the highest possible price ASAP
© 2025 Listings courtesy of Canopy MLS as distributed by MLS GRID. All Rights Reserved.
Bought with Jan Carlisle • Better Homes and Garden Real Estate Paracle





