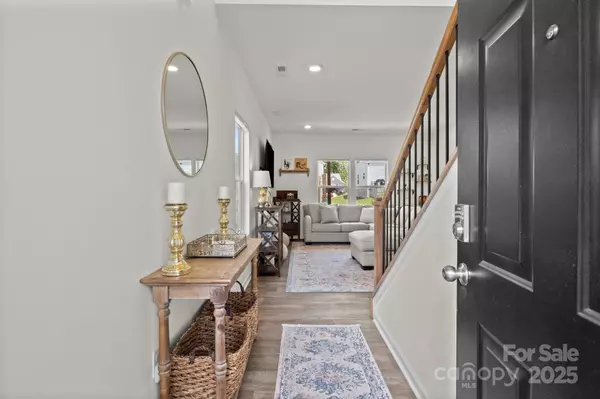$359,000
$360,000
0.3%For more information regarding the value of a property, please contact us for a free consultation.
1207 Skyflower WAY Charlotte, NC 28214
3 Beds
3 Baths
1,656 SqFt
Key Details
Sold Price $359,000
Property Type Single Family Home
Sub Type Single Family Residence
Listing Status Sold
Purchase Type For Sale
Square Footage 1,656 sqft
Price per Sqft $216
Subdivision Upper Riverpointe
MLS Listing ID 4269220
Sold Date 07/24/25
Bedrooms 3
Full Baths 2
Half Baths 1
Construction Status Completed
HOA Fees $39/ann
HOA Y/N 1
Abv Grd Liv Area 1,656
Year Built 2021
Lot Size 7,840 Sqft
Acres 0.18
Property Sub-Type Single Family Residence
Property Description
Get ready to fall in love with this fabulous home that checks all the boxes! Where open living spaces & stylish finishes create the perfect vibe for everyday life or entertaining. Luxury vinyl plank floors flow throughout the main level—beautiful, durable & easy to clean. The spacious living room opens effortlessly to the dining area & kitchen, for a bright & inviting layout. The kitchen is beautiful with granite counters, subway tile backsplash & a breakfast bar for friends & family to gather. The garage—currently used as a bonus hangout spot— features a built-in workbench & storage shelves. The extended patio is perfect for BBQs or evenings under the stars. Upstairs, retreat to the primary suite featuring a walk-in closet & ensuite bath w/ extended shower. Two additional spacious bedrooms, a full bath & a conveniently located laundry room round out the upstairs. All this in an unbeatable location close to shopping, dining, I-485, the Whitewater Center & Charlotte Douglas Airport!
Location
State NC
County Mecklenburg
Zoning N1-B
Interior
Interior Features Breakfast Bar, Entrance Foyer, Open Floorplan, Walk-In Closet(s)
Heating Electric, Forced Air
Cooling Central Air
Flooring Carpet, Vinyl
Fireplace false
Appliance Dishwasher, Disposal, Electric Oven, Electric Range, Electric Water Heater
Laundry Laundry Room, Upper Level
Exterior
Garage Spaces 2.0
Roof Type Composition
Street Surface Concrete,Paved
Porch Patio
Garage true
Building
Lot Description Cleared
Foundation Slab
Builder Name True Homes
Sewer Public Sewer
Water City
Level or Stories Two
Structure Type Vinyl
New Construction false
Construction Status Completed
Schools
Elementary Schools River Oaks Academy
Middle Schools Coulwood
High Schools West Mecklenburg
Others
HOA Name Braesael
Senior Community false
Acceptable Financing Cash, Conventional, FHA, VA Loan
Listing Terms Cash, Conventional, FHA, VA Loan
Special Listing Condition None
Read Less
Want to know what your home might be worth? Contact us for a FREE valuation!

Our team is ready to help you sell your home for the highest possible price ASAP
© 2025 Listings courtesy of Canopy MLS as distributed by MLS GRID. All Rights Reserved.
Bought with Wendi Valencia Escalera • Realty One Group Revolution





