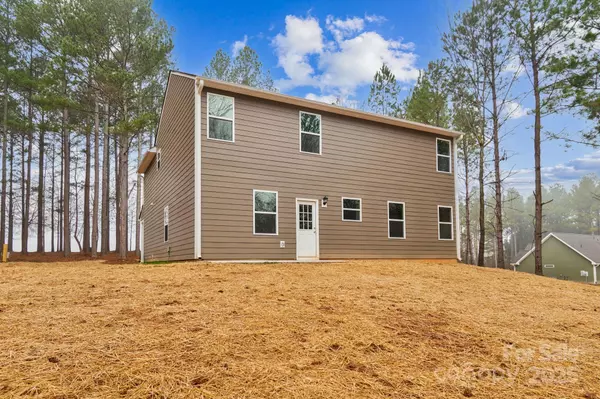$510,000
$509,900
For more information regarding the value of a property, please contact us for a free consultation.
5422 Army RD Marshville, NC 28103
4 Beds
4 Baths
2,565 SqFt
Key Details
Sold Price $510,000
Property Type Single Family Home
Sub Type Single Family Residence
Listing Status Sold
Purchase Type For Sale
Square Footage 2,565 sqft
Price per Sqft $198
Subdivision New Salem Estates
MLS Listing ID 4219979
Sold Date 06/27/25
Style Traditional
Bedrooms 4
Full Baths 3
Half Baths 1
Construction Status Completed
Abv Grd Liv Area 2,565
Year Built 2024
Lot Size 1.335 Acres
Acres 1.335
Property Sub-Type Single Family Residence
Property Description
Welcome Home! Enjoy the benefits of excellent Union County schools and low Union County taxes with this charming 2-story residence. Situated on 1.34 acres, this home offers a private wooded backyard perfect for relaxation. The main level features a primary bedroom with an ensuite bathroom and walk-in closet, which can also serve as an in-law suite, while an additional master bedroom is located on the second floor. The spacious, open kitchen boasts plenty of cabinets, ample counter space, and a kitchen island. The great room is filled with natural light and includes a cozy fireplace. Upstairs, you will find three spacious bedrooms, two full bathrooms, and a versatile bonus room perfect for entertainment. The outdoor living area is perfect for hosting friends and family, offering a wonderful space for entertaining. The wooded backyard ensures plenty of privacy.
Location
State NC
County Union
Zoning R40
Rooms
Main Level Bedrooms 1
Interior
Interior Features Attic Stairs Pulldown, Breakfast Bar, Drop Zone, Kitchen Island, Open Floorplan, Pantry, Storage, Walk-In Closet(s)
Heating Central, Forced Air, Heat Pump
Cooling Ceiling Fan(s), Central Air
Fireplaces Type Electric, Family Room
Fireplace true
Appliance Dishwasher, Electric Oven, Electric Range, Electric Water Heater
Laundry Main Level
Exterior
Garage Spaces 2.0
Utilities Available Cable Available, Electricity Connected
Roof Type Shingle
Street Surface Gravel,Paved
Garage true
Building
Lot Description Wooded
Foundation Slab
Builder Name Marlow Homes
Sewer Septic Installed
Water Well
Architectural Style Traditional
Level or Stories Two
Structure Type Fiber Cement
New Construction true
Construction Status Completed
Schools
Elementary Schools New Salem
Middle Schools Piedmont
High Schools Piedmont
Others
Senior Community false
Acceptable Financing Cash, Conventional, FHA, USDA Loan, VA Loan
Listing Terms Cash, Conventional, FHA, USDA Loan, VA Loan
Special Listing Condition None
Read Less
Want to know what your home might be worth? Contact us for a FREE valuation!

Our team is ready to help you sell your home for the highest possible price ASAP
© 2025 Listings courtesy of Canopy MLS as distributed by MLS GRID. All Rights Reserved.
Bought with Christy Price • Price and Company Real Estate LLC





