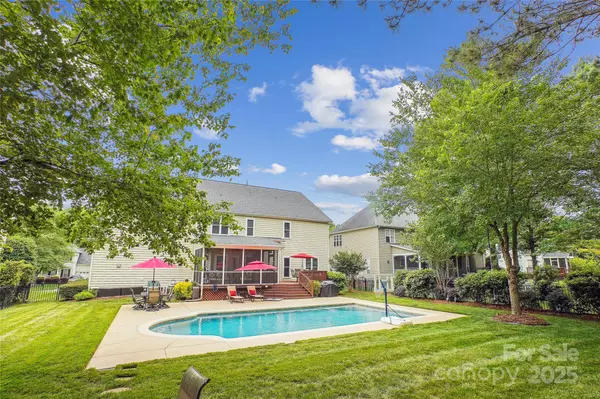$945,000
$935,000
1.1%For more information regarding the value of a property, please contact us for a free consultation.
8612 Tintinhull LN Waxhaw, NC 28173
5 Beds
3 Baths
3,833 SqFt
Key Details
Sold Price $945,000
Property Type Single Family Home
Sub Type Single Family Residence
Listing Status Sold
Purchase Type For Sale
Square Footage 3,833 sqft
Price per Sqft $246
Subdivision Somerset
MLS Listing ID 4259813
Sold Date 07/24/25
Bedrooms 5
Full Baths 3
Abv Grd Liv Area 3,833
Year Built 2001
Lot Size 0.350 Acres
Acres 0.35
Lot Dimensions 84x180x82x182
Property Sub-Type Single Family Residence
Property Description
This beautifully updated 5-bedroom, 3-bathroom home offers the perfect blend of modern upgrades and inviting charm. Step into the heart of the home—a stunning, newly updated kitchen featuring sleek quartz countertops, a stylish new tile backsplash, ideal for both everyday living and entertaining.
Enjoy your own private oasis with a screened porch, spacious deck, and an inviting in-ground pool, perfect for summer gatherings or peaceful evenings outdoors. The main level includes a versatile bedroom and full bath, great for guests or a home office. Upstairs, the spacious primary suite boasts a brand-new glass shower in the ensuite bathroom, offering a spa-like retreat.
Additional highlights include generous living spaces, updated finishes, and a layout designed for comfort and functionality. With 5 bedrooms and 3 full bathrooms, there's room for everyone to live, work, and play. Top schools!!!
Don't miss the opportunity to make this exceptional home yours!
Location
State NC
County Union
Zoning AG9
Rooms
Main Level Bedrooms 1
Interior
Interior Features Attic Stairs Pulldown, Built-in Features, Cable Prewire, Walk-In Closet(s), Walk-In Pantry
Heating Central, Forced Air, Natural Gas, Zoned
Cooling Ceiling Fan(s), Central Air, Zoned
Fireplace false
Appliance Dishwasher, Disposal, Double Oven, Electric Cooktop, Gas Water Heater, Microwave, Plumbed For Ice Maker, Refrigerator, Self Cleaning Oven
Laundry Electric Dryer Hookup, Utility Room, Main Level
Exterior
Garage Spaces 2.0
Fence Fenced
Roof Type Shingle
Street Surface Concrete,Paved
Porch Deck, Front Porch, Screened
Garage true
Building
Lot Description Cleared
Foundation Crawl Space
Sewer Public Sewer
Water City
Level or Stories Two
Structure Type Brick Partial,Vinyl
New Construction false
Schools
Elementary Schools Rea View
Middle Schools Marvin Ridge
High Schools Marvin Ridge
Others
Senior Community false
Acceptable Financing Cash, Conventional
Listing Terms Cash, Conventional
Special Listing Condition None
Read Less
Want to know what your home might be worth? Contact us for a FREE valuation!

Our team is ready to help you sell your home for the highest possible price ASAP
© 2025 Listings courtesy of Canopy MLS as distributed by MLS GRID. All Rights Reserved.
Bought with Julia Ruess • Keller Williams Connected





